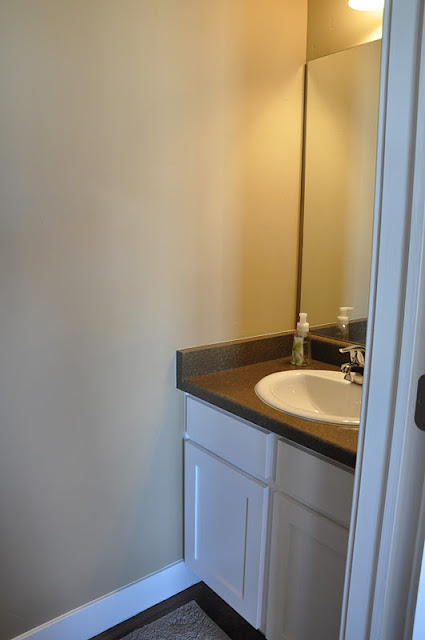We got the keys to our house the evening after Alex got home, October 20th, and when I say evening, I mean last possible minute... 5:00. We were expecting to get them bright and early, but it didn't happen. So moving in was quite the hurried hassle, unlike how I had envisioned it. It didn't matter though, because I was just so happy to be moving into OUR house.
We've been in almost 3 weeks now, and have seriously been loving it. I'll just say I'm in Love with it. I am so beyond excited that we don't have to move again in a year. I'm so happy that we were able to stay in the ward. And I love the fact that I can do what I want with it... if I want to paint a wall, I can! We've had requests for pictures so here they are. It obviously looks so much better in person, but the pictures give a basic idea. And we pretty much have zero decorating done, so it's pretty sparse. Just imagine it with some pictures and stuff on the walls :) I also thought I'd post the floor plan, because I think it helps the pictures make more sense... (but the floor plan is a little bit different. The laundry room is in between the two bedrooms, instead of walk-in closets.)
This is the view from the front door...
If you walk down the hall, you will see this...
Oh you love the wood floors? Me too. My uncle did them. Turn and see the kitchen. And yes, I LOVE the white cabinets too...
Turn some more, and you'll see the pantry and half bath on the left wall of the above kitchen shot...
Then you can turn around and see the family room. It's pretty crowded right now, but as soon as we finish the basement, the tv and couch are going downstairs and this will be a little piano/sitting room. It will free up a lot of space. (Oh and yes there are balloons/decorations for Sydney's birthday)
The door on the right leads to...
The dark and dreary wilderness (for now)
That's it for the main floor. Go back to the front door, and we'll head upstairs...
The top of the stairs.... door to the left leads to the Master Bedroom...
Looking at the closet and bathroom...
Master Bath
Views of the bedroom from the bathroom...
The good sized master closet...
And the view from our bedroom... looks even better on a clear day :)
Now back to the top of the stairs... There are two doors to the immediate right. First Cooper's room, then laundry. Down the hall, you can see the bathroom door, and to the right of that is Sydney's room...
Let's start with Cooper's room...
(all the rooms upstairs have vaulted ceilings)
Then the laundry. And our new washer and dryer :)
Sydney's room...
And last, the kid's bathroom...
So, hope you enjoyed the grand tour. We really are loving it and think it is just perfect for our little family. We welcome visitors, so if you want to come see it in person, please do!




















































